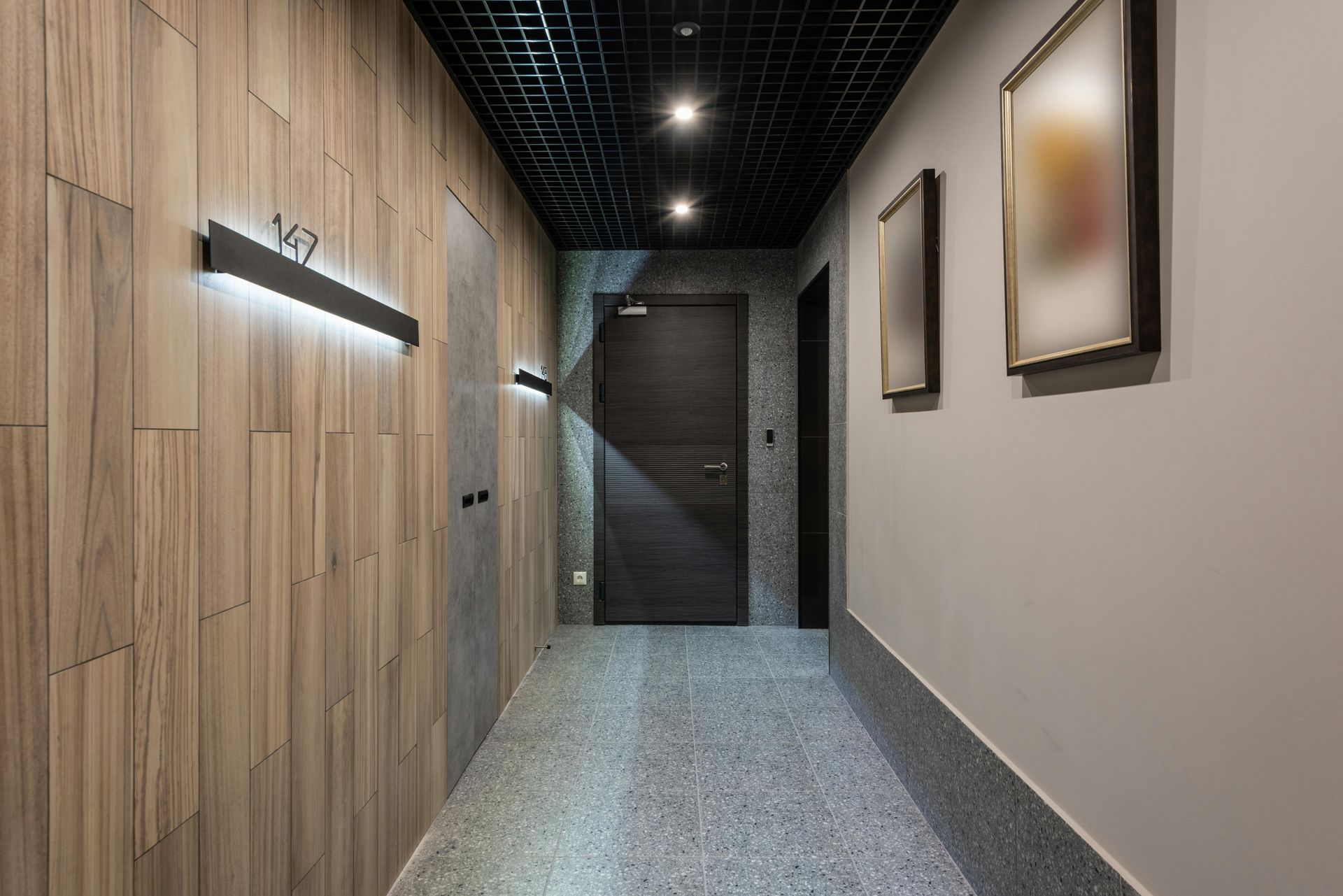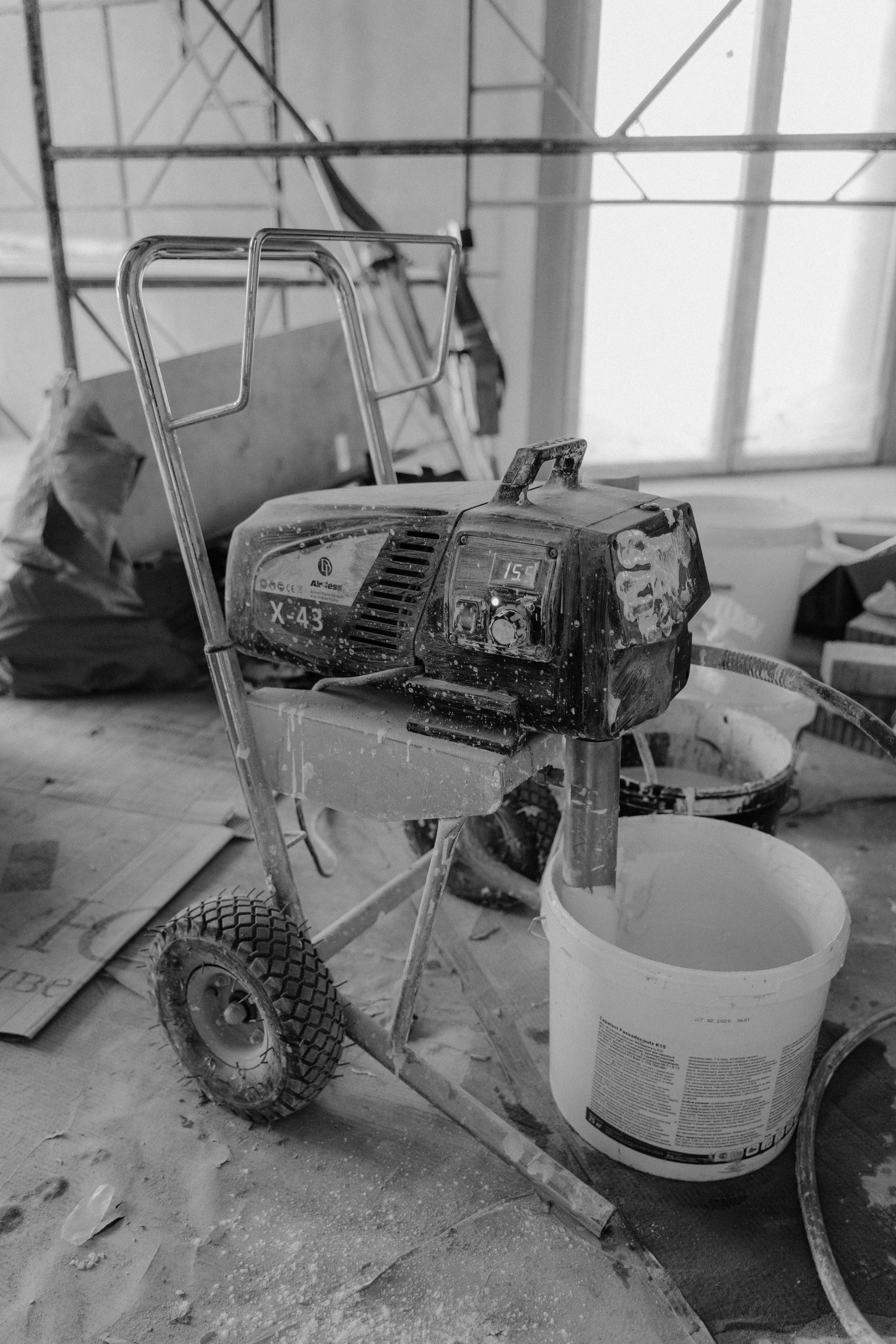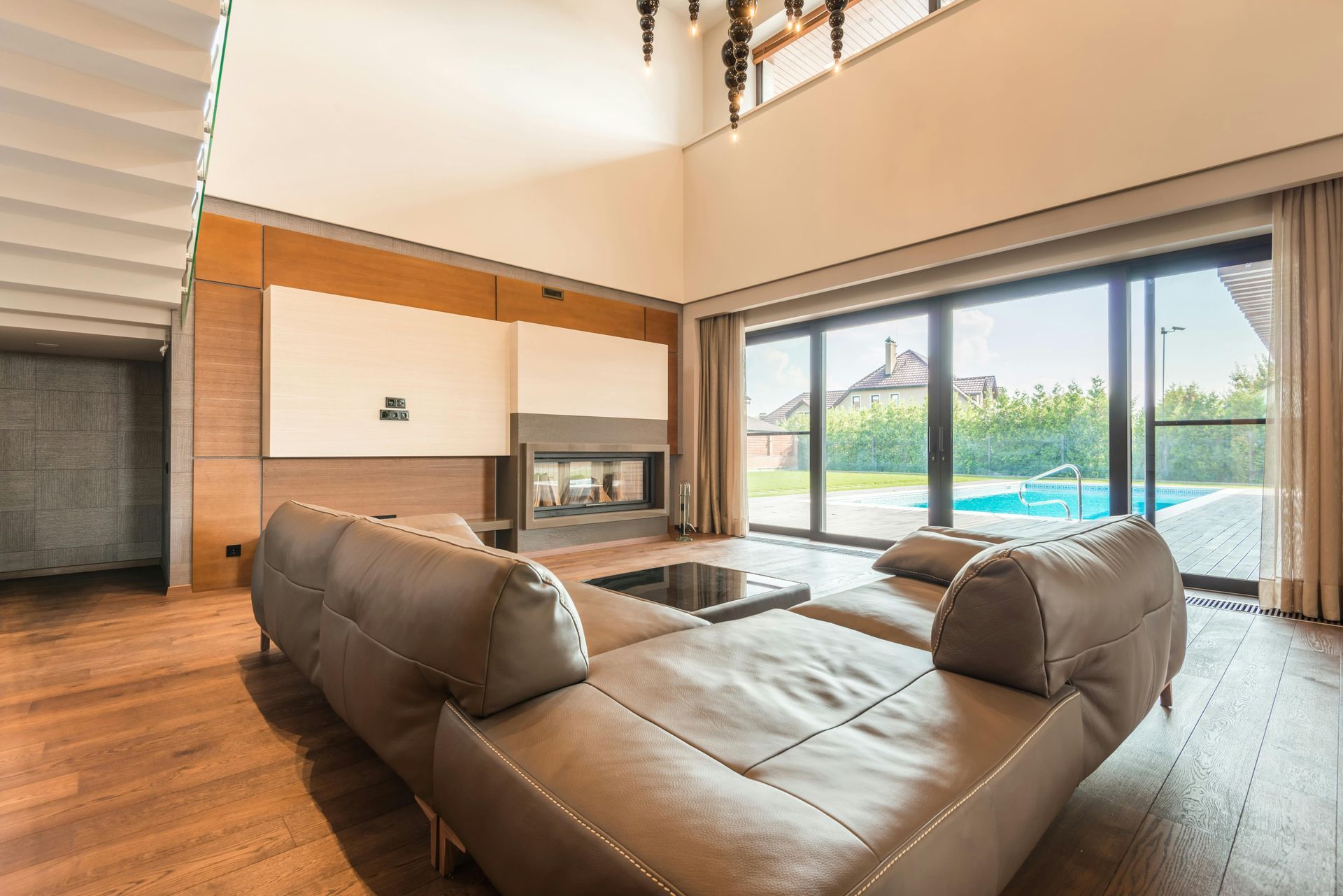August 12, 2025
For years, bifolding doors have been one of the most popular ways to connect homes with their gardens. They offer wide openings, indoor-outdoor living, and modern style. However, as design trends and technology evolve, many homeowners are starting to look beyond bifolds and consider other options for their extensions or renovations. If you’re planning a project and wondering whether bifolds are the right choice it could be worth considering alternatives and thinking about which door styles could work best for you. Why Look Beyond Bifolding Doors? While bifolding doors remain a favorite, they aren’t always suitable for every home for a number of reasons. Interrupted views When bifolds are closed, the multiple panels and vertical frames can break up the sightline to your garden. Space limitations: Folding doors need enough room to stack, which isn’t always practical in smaller spaces. Unwanted guests: When fully open, bifolds expose the entire width of your extension, which is great for summer parties but not ideal if you’d like more control against insects, wind, or debris. Ease of use: Some homeowners prefer simpler sliding or automated options instead of folding panels. Design aesthetics: Large glass panes with slim frames are becoming more popular for a minimalist, contemporary feel. The good news is that most of the benefits people seek in bifolds, such as low thresholds, sleek aluminum frames, and excellent thermal performance, are now available in a variety of alternative door systems. Alternatives we think are worth considering include: French Doors French doors are a timeless classic and remain one of the most cost-effective and versatile options. Today’s aluminum versions, especially those in steel-look or industrial styles, combine elegance with strength. They work well in heritage properties or where a more traditional design is preferred, but they can also fit into modern extensions with a slimline frame. Sliding Doors Sliding doors are perfect if you want wide, uninterrupted panes of glass. Unlike bifolds, they don’t clutter the view with multiple vertical frames. Modern slimline sliding doors can have profiles more than 50% thinner than a typical bifold, giving you that desired “glass wall” effect. Ultra-slim systems with 19mm sightlines maximise natural light while maintaining energy efficiency. Slide-and-Stack / Slide-and-Turn Doors These doors blend the best of bifolds and sliders. Individual panels slide along a track and pivot to stack neatly at the side. This allows you to open your space fully without needing the clearance a bifold requires. They also offer more flexibility because you can open one panel for ventilation or slide several back for a larger opening. Frameless Glass Systems For a minimalist look, frameless slide-and-turn systems create almost invisible boundaries between indoors and outdoors. With transparent edges and no visible frames, they provide uninterrupted views and plenty of natural light. While they are more expensive, they are ideal for design-led projects where seamless aesthetics are important. Pivot Doors Pivot doors make a strong architectural statement. Often designed as oversized single panels, they can reach up to 3 meters tall or wide, turning the entrance to your extension into a striking focal point. The pivot mechanism allows for large panels, giving you an impressive expanse of glass. These are best suited for sheltered spaces, as they may not seal as tightly as sliders or bifolds. Pocket Sliding Doors If you want the largest clear opening, pocket sliding doors are hard to beat. They slide into a wall cavity, disappearing completely from view when open. This option requires planning from the start of your build, as you need enough wall depth to fit the pocket, but the results are unmatched for space and flexibility. Tilt-and-Turn Doors Though not really a direct competitor to bifolds, tilt-and-turn doors offer useful versatility. They can tilt open for secure ventilation or swing inwards like a traditional door. These are often chosen for practical reasons, like access to a flat roof or for homes that want fresh air without sacrificing security. The choice between bifolds, sliders, pivots, or any of the systems above depends on how you use your home, the size of your extension, and the style you’re aiming for. If you want maximum glass and uninterrupted views, slimline sliding doors or frameless systems could be perfect. If you prefer a traditional or industrial look, French doors in aluminum fit the bill. If flexibility and smart design appeal to you, slide-and-stack gives you the best of both worlds. For a bold design statement, pivot doors create dramatic impact. Bifolding doors will always have their place. They’re practical, popular, and a proven way to open up living spaces. But they are no longer the only choice. With so many innovative alternatives now available, people have the option to choose doors that suit their lifestyle, architecture, and design vision. We can help with lots of advice and help in selecting just the right option too!











