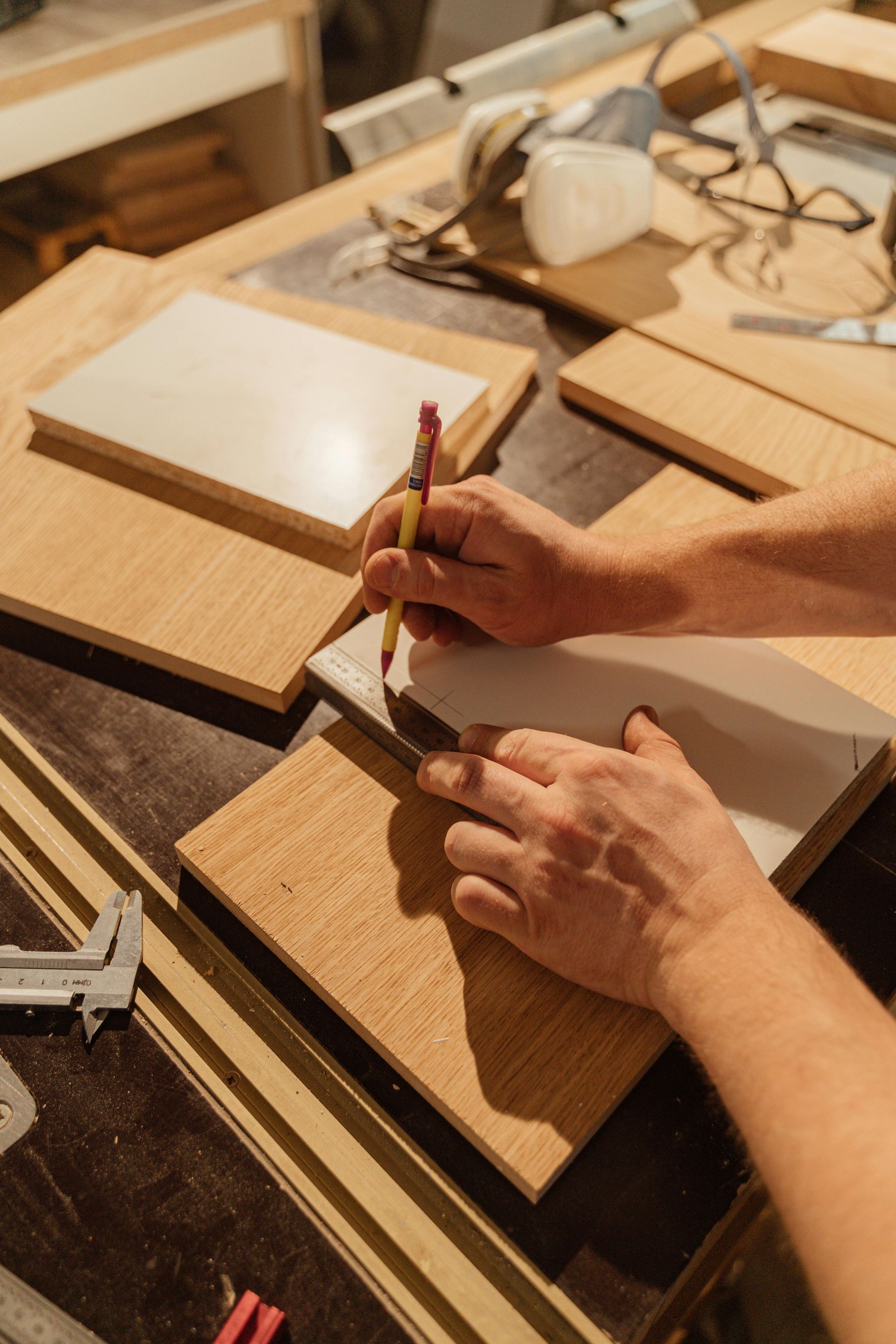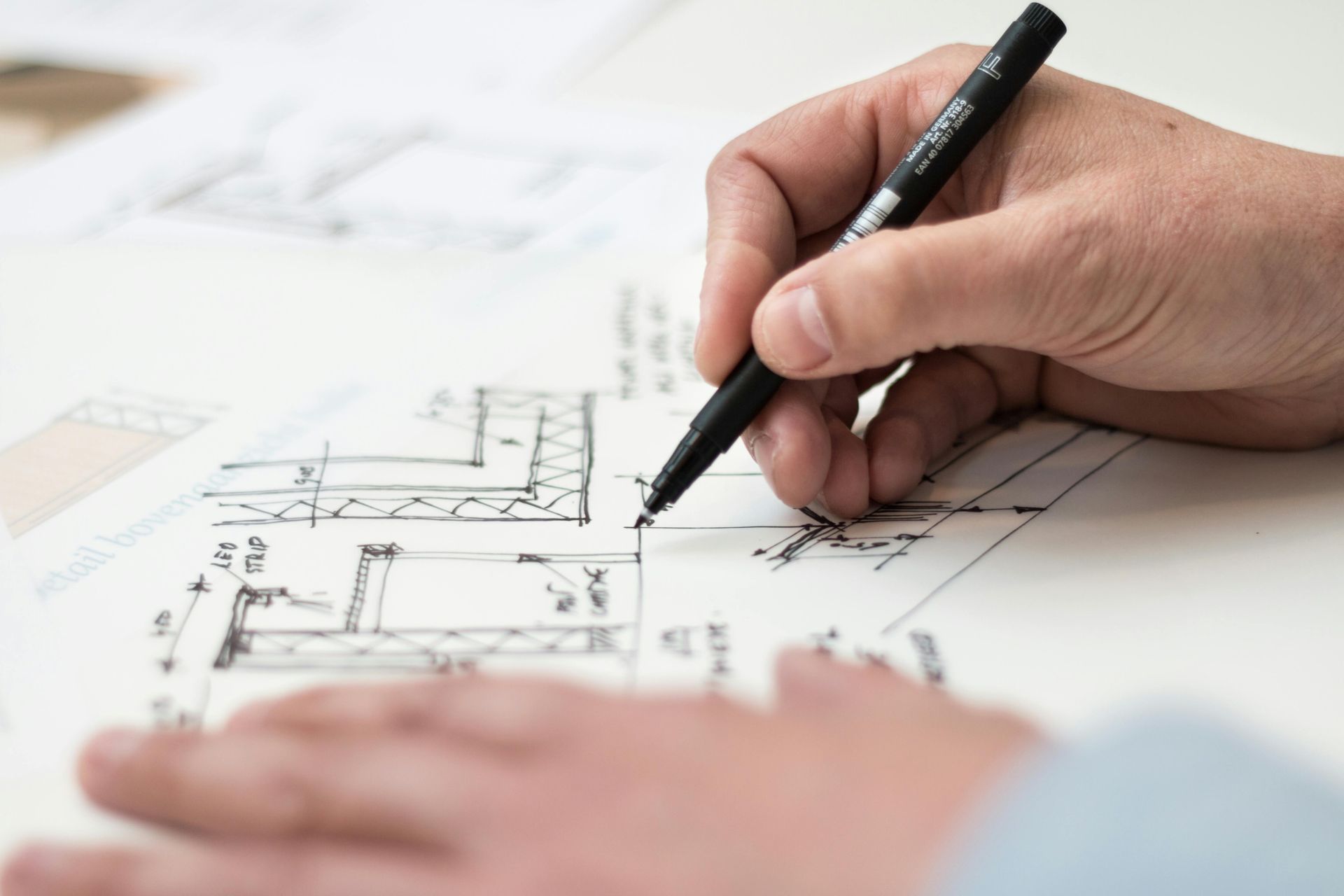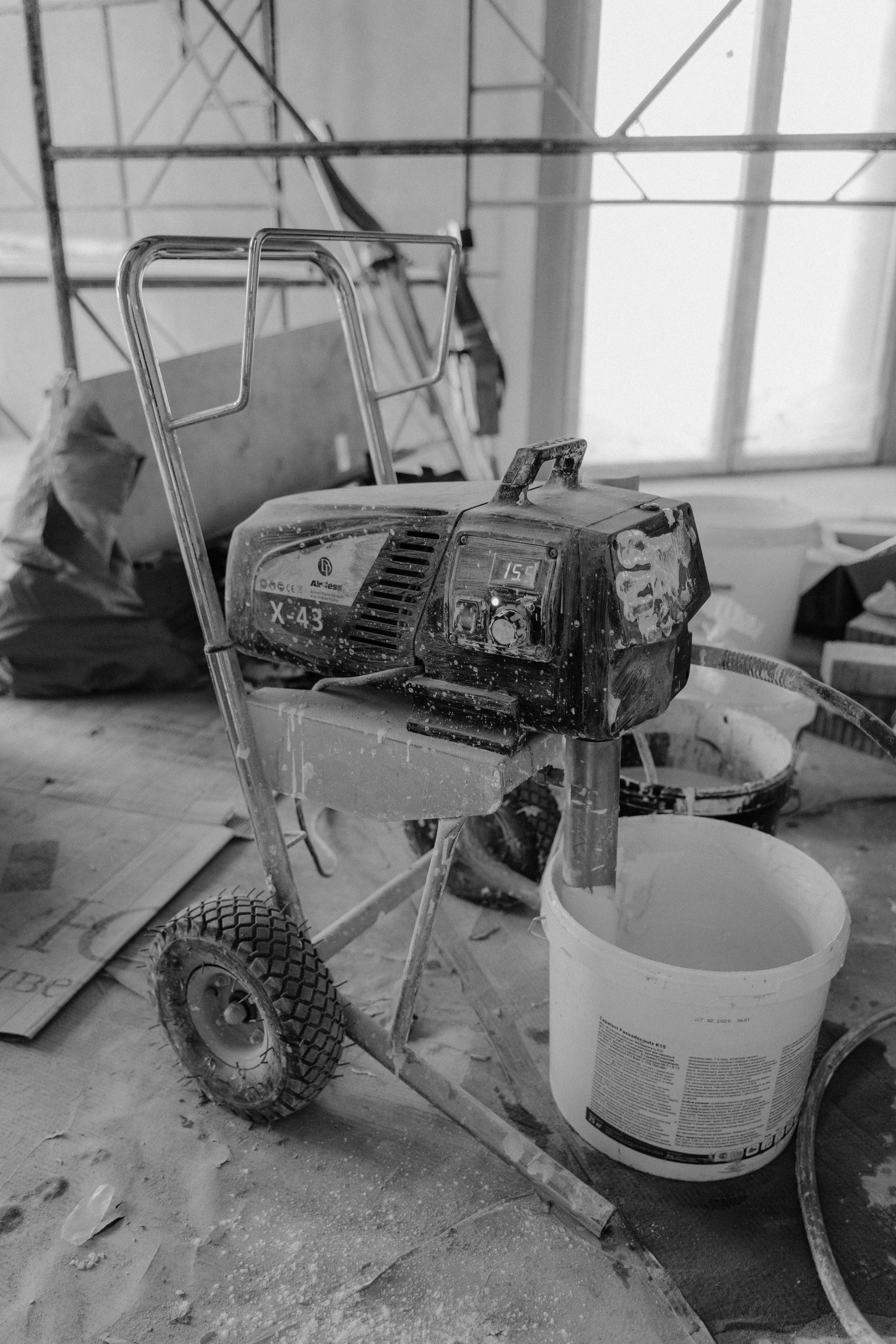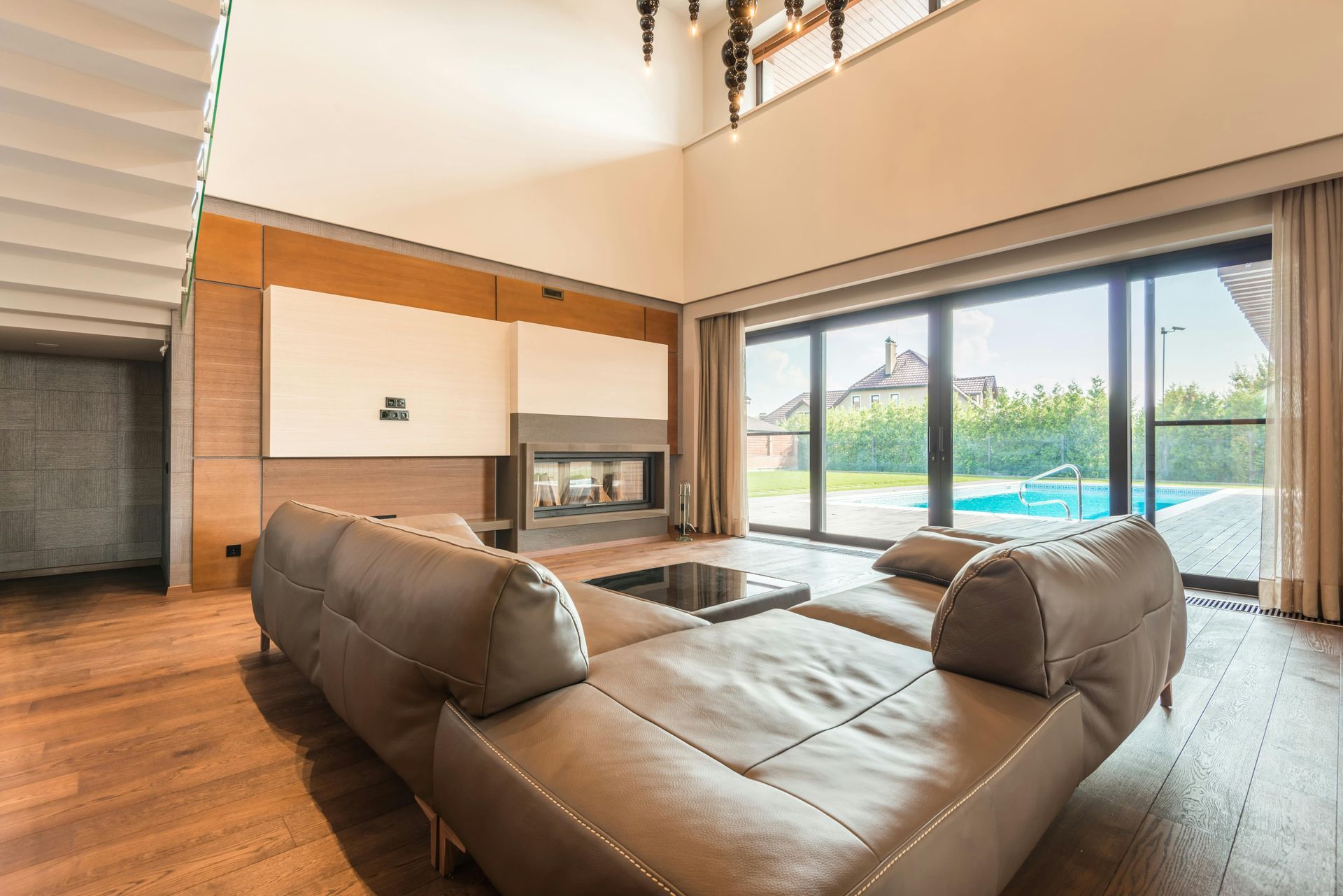Working with Narrow Spaces
Working on homes with tight or awkward spaces often comes down to smart thinking rather than square footage. When you are building or renovating in slim side returns, narrow terraces or compact footprints, success is all about design, flow and use of light. A small space handled well can feel generous, practical and genuinely uplifting to live in.
The layout is the first key element. Narrow rooms can easily feel like corridors if they are not planned carefully. As an experienced builder, we can create bathrooms that draw the eye outward and avoid that boxed-in feeling. Full height glazing, sliding or bifold doors and well-placed openings can connect a compact extension to the garden and instantly make it feel wider. Aligning new rooms with existing spaces helps the project feel like a natural continuation rather than a bolt-on.
Storage and circulation need extra attention in narrow spaces. Built-in cabinetry, bench seating with storage underneath and pocket doors all help make the most of every centimetre. Instead of fighting the narrow footprint, embrace it by zoning intelligently. Kitchens often work well along one wall, with dining or seating running opposite. Keeping clear pathways and avoiding unnecessary partitioning ensures the space feels open and functional. Your expertise at the early stage can highlight where structural supports should sit and where services are best routed, ensuring the finished space flows well.
Light plays a major role too. Rooflights, clerestory windows or slimline glazing systems help bring natural daylight deep into the plan. Continuity helps the space feel larger, so consider how finishes flow: the same flooring between old and new areas, consistent ceiling heights and coordinated colour palettes all create a seamless transition. Our craftsmanship makes sure these clean, modern lines perform practically as well as visually, with proper insulation, drainage and structural support behind them.
Finally, planning ahead pays dividends on tight sites. Access for materials, party wall considerations, narrow garden routes and limited storage all need thought. Working closely with the homeowner and designer from the outset means we can suggest efficient sequencing, appropriate foundation choices and practical construction solutions. On a compact build, small mis-steps can have big effects, so guiding early helps avoid problems later. When done right, even a modest extension or reconfiguration can give you a fresh sense of space and add serious value to your property.











