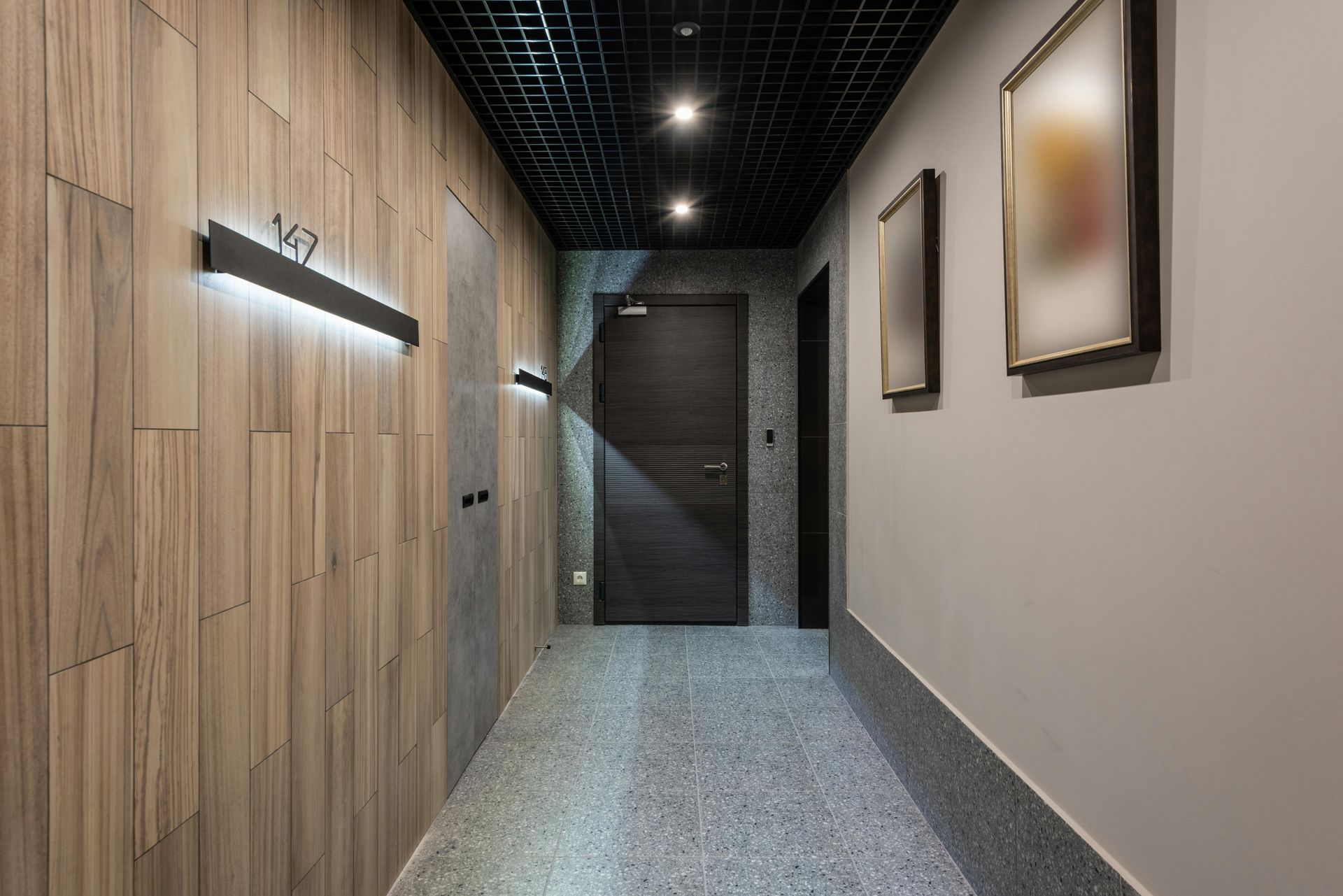Building Regulations
What are Building Regulations?
Building Regulations are a set of basic standards for the design and construction of buildings. They exist to ensure the safety, health and welfare of people who use the buildings. They also include requirements and guidelines to ensure that energy is used efficiently and conserved where appropriate and that facilities are accommodating people with disabilities. Before you start any building work you need to check if you need building regulations approval! Whilst you as the building owner are ultimately responsible, any builder doing a home extension should be able to help demonstrate they are abiding by the regulations and getting the correct sign off for works.
What is the process for Building Regs during an extension build?
There are set stages for ensuring any works meet building regs. The exact stages depend on the works. For example a loft conversion does not have the same steps as wrap around ground floor extension or a kitchen extension. There are also two ways to achieve building regs. These are full plans or a building notice. We will explore the full details of this in another article but the short version is full plans require detailed drawings where as a notice allows for lesser detailed drawings but more frequent checks.
Firstly, draw up plans for the works that meet Building Regulations. These will consider things like fire safety, ventilation, insulation, drainage and possibly structural calculations.
Next the builder will submit a building regulations application to the local authority along with the plans, specifications, and appropriate fee. This notifies them of the work and allows them to check it meets regulations.
Your local authority will review the plans and specifications. They may come back with questions or request amendments to bring the extension up to code.
During the build an inspector will want to view the work at various stages to ensure compliance. These inspection stages may include after foundations are complete, after first fix (electrical, plumbing, etc.), and after second fix (wall, roof).
After the final inspection, if all works meet Building Regulations, the local authority will issue a Building Regulations Completion Certificate. This formally approves the finished extension, loft conversion or works.
The builder can use private inspectors to pass the works, it just depends on the works, how busy the authority inspectors are and how the work is progressing.
Do I need Building Regulations?
As a rule of thumb, if you are planning to carry out building work on your house, it will need building regulations approval.
For example ,the following works would require building regs:
- The erection or extension of a building.
- An alteration involving work which will temporarily or permanently affect the ongoing compliance of the building, service or fitting with the requirements relating to structure, fire, or access to and use of buildings.
- Installing replacement windows using a builder or window company which is not FENSA registered.
- The installation or extension of a service or fitting which is controlled under the regulations. (eg gas)
- The insertion of insulation into a cavity wall.
- The underpinning of the foundations of a building.
- When you want to change the building’s fundamental use.
- Renovation of a thermal element.
- Change of a building’s energy status.
Building regulations can sound scary. They are certainly important and will be critical when you come to sell your house, and of course they ensure your home is safe, but if you have selected a builder with the right experience and qualifications, getting your extension or works certified will be no issue at all.











