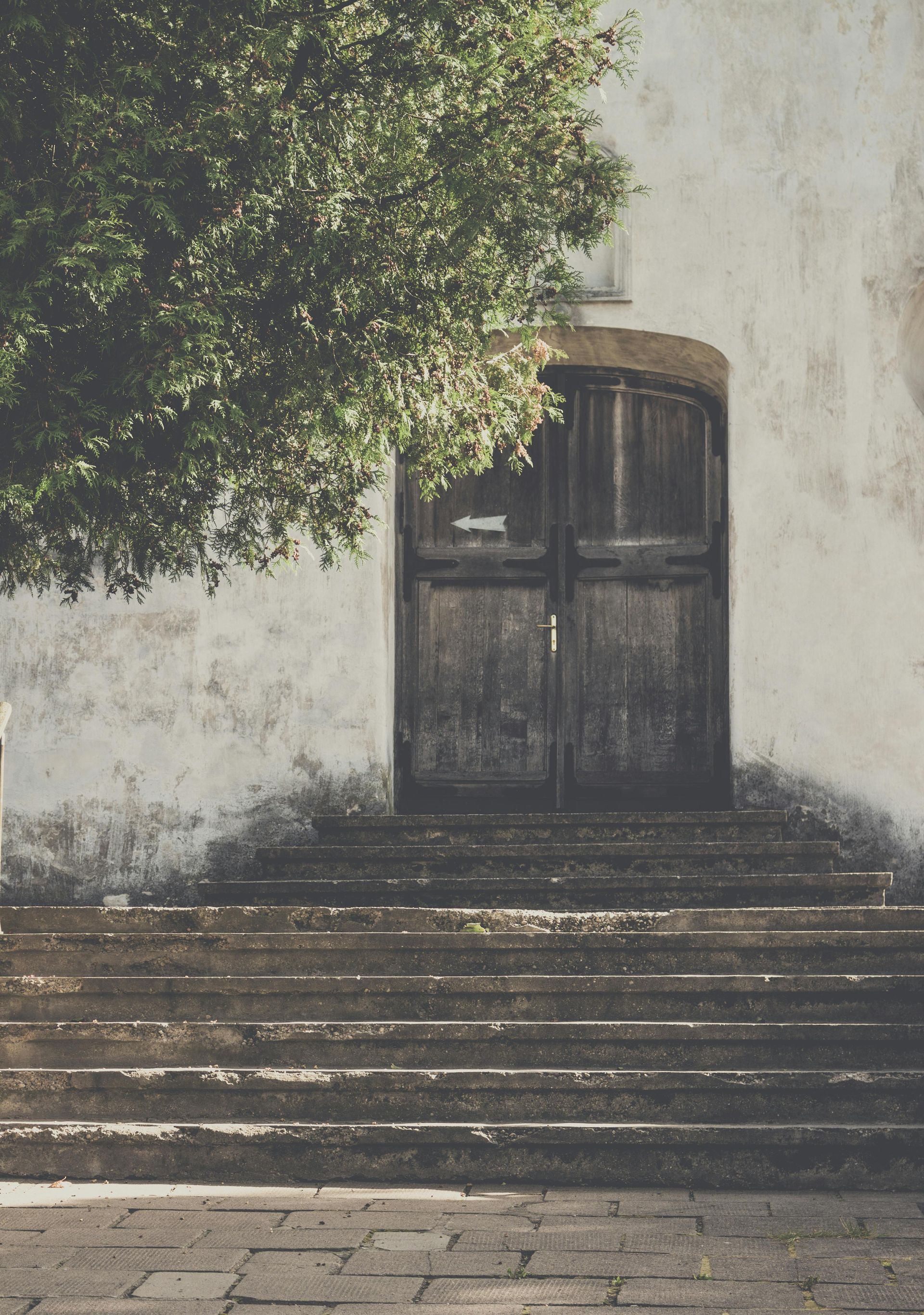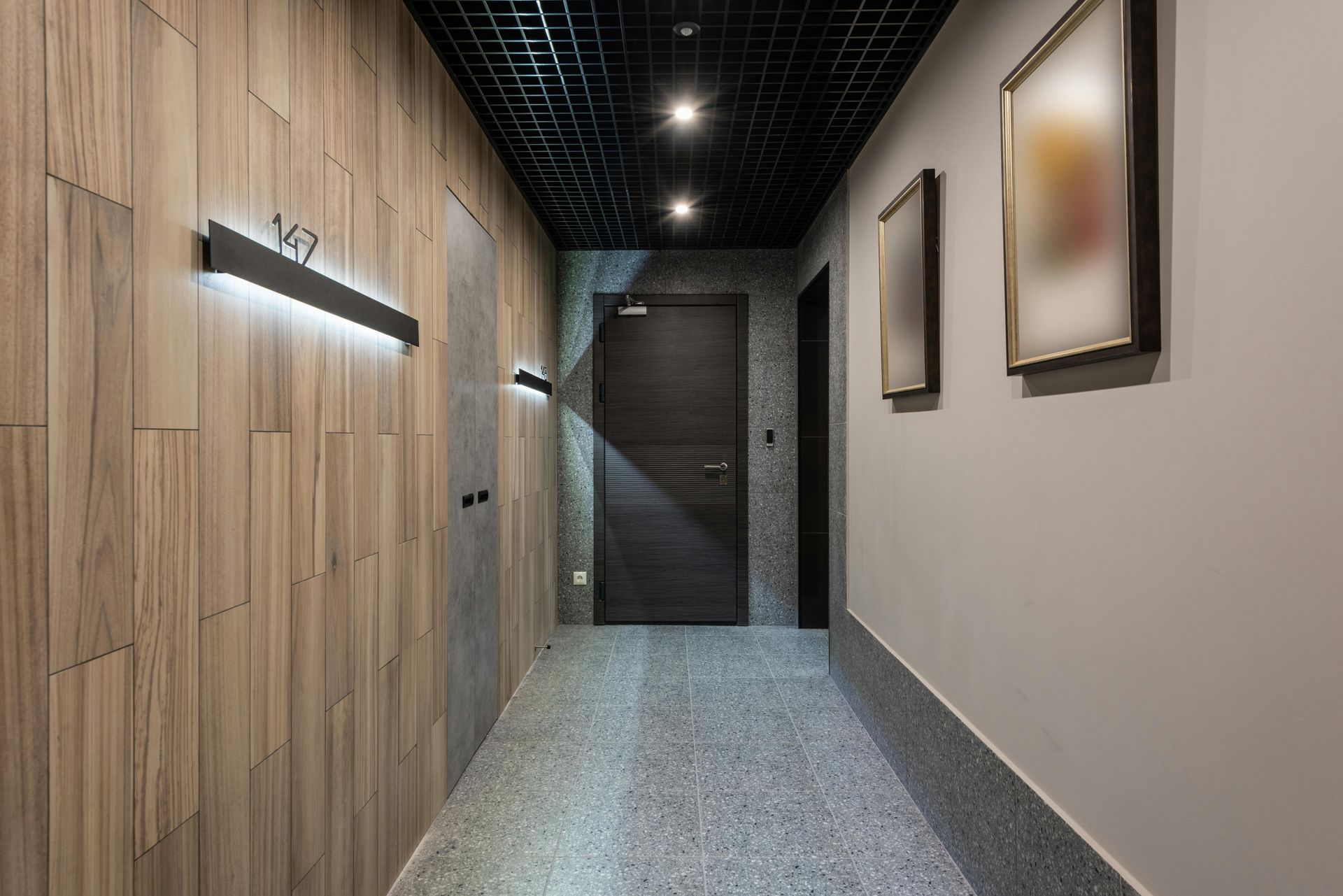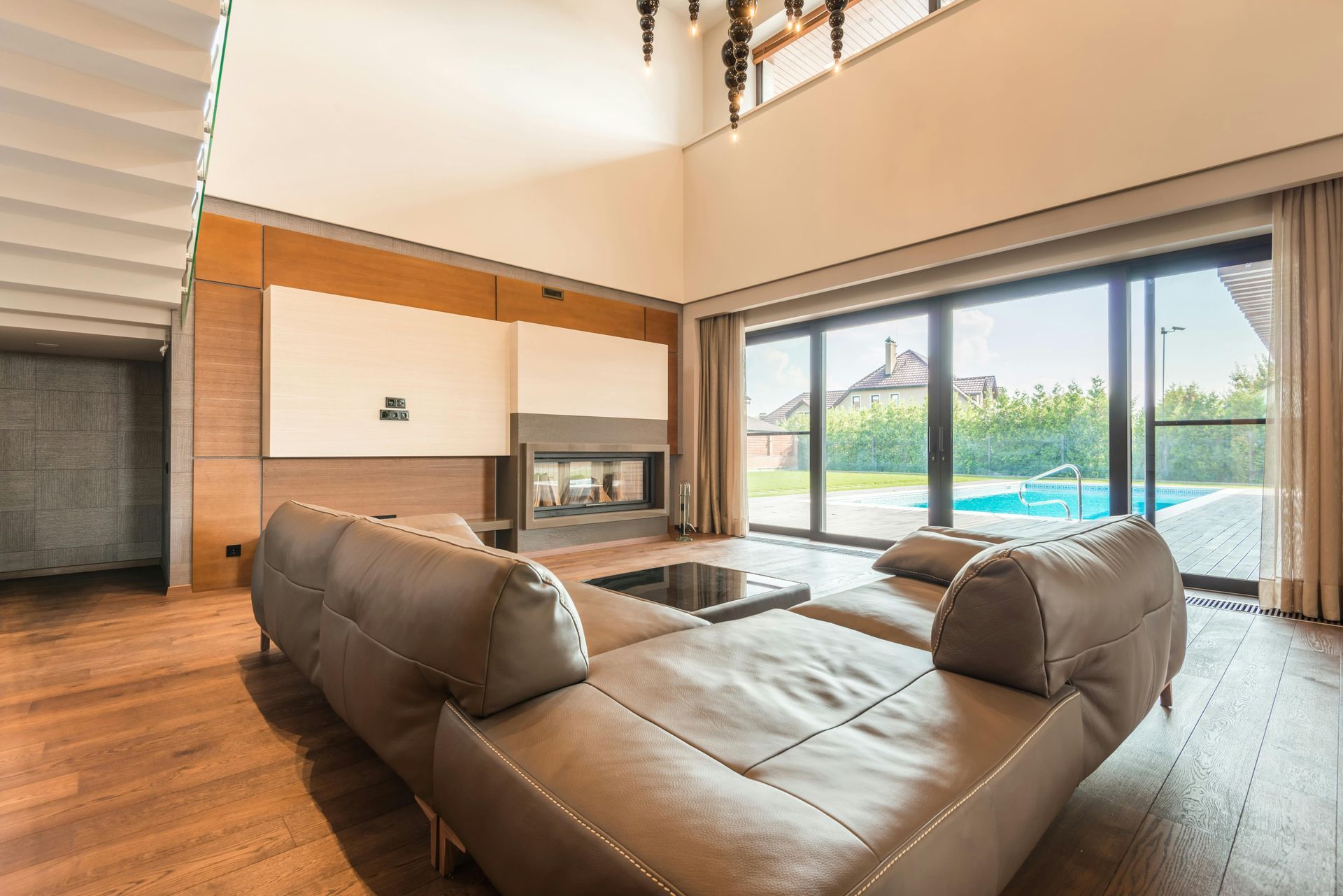Yorkshire Orengery
What Is an Orangery?
If you’ve been looking at ways to add extra space to your home, chances are you’ve come across the term orangery.
An orangery is a type of home extension or building, traditionally built with brick or stone walls and a solid perimeter roof, featuring a large central glazed lantern. The look and feel sit somewhere between a classic conservatory and a full extension. Thanks to their elegant design and excellent insulation, orangeries are often used as year-round living spaces—perfect for a kitchen extension, dining room, or light-filled lounge. They are becoming increasingly popular with homeowners across York and the rest of the UK.
The Origins of the Orangery
The term “orangery” goes all the way back to the 17th century. Originally, orangeries were built by the wealthy to shelter citrus trees from the harsh winter weather. These grand structures were typically found in the gardens of stately homes and manor houses, where they served both a practical purpose and a status symbol. The idea was to let in as much natural light as possible while still keeping the cold out.
The modern orangery has kept much of its charm while evolving to suit today’s homes. You’ll still find the hallmark features—tall windows, solid walls, and a roof lantern—but today’s designs are focused on comfort, energy efficiency, and versatility.
How Is an Orangery Different from a Conservatory?
While both orangeries and conservatories aim to bring more natural light into the home, they’re constructed quite differently. A conservatory typically has a fully glazed roof and is built mostly from glass, making it a lighter structure but also more prone to temperature fluctuations. In contrast, an orangery features a more solid structure. Brick or stone pillars, a flat insulated roof, and a central roof lantern help regulate the temperature and give the room a more permanent, integrated feel.
That makes orangeries a popular choice for homeowners in York looking for a space that blends seamlessly with the rest of the house. With the right design, an orangery can feel like a natural extension of your home’s architecture, rather than an add-on.
Modern Uses for Orangeries
Today’s orangeries are incredibly versatile. Thanks to their solid build and excellent insulation, they’re ideal for year-round use. Many homeowners use their orangery as a stylish dining area or kitchen extension, while others create a relaxing lounge, a home office, or even a playroom for the kids.
Because they offer more privacy and insulation than a conservatory, orangeries also lend themselves well to open-plan living spaces. If you're thinking of a light, spacious kitchen-diner that feels open yet cosy, an orangery could be the perfect solution.
We’ve seen a growing trend around York for orangeries that open out onto garden spaces. With the right set of bi-fold, French doors or patio door (check out the huge tripple glazed door we had to crane over a house in Acomb), you can create a seamless transition between indoor and outdoor living—ideal for entertaining in the warmer months.
Do Orangeries Add Value?
In most cases, yes. A well-designed orangery can add significant value to your home, especially when it’s been built to a high standard and integrates smoothly with the existing property. Because orangeries offer more usable, practical space than a conservatory, they’re often seen by buyers as a real asset.
Of course, the value added will depend on several factors, including the size, quality of materials, and overall design. Talk to us to ensure you are getting the best of your building works!
Planning Permission and Building Regulations
In most cases, orangeries can be built under permitted development rights, which means you might not need full planning permission. However, this depends on the size and location of the orangery, as well as whether your home is listed or in a conservation area. We have had some amazing results in Harrogate with the historic buildings there, by using some traditional stones they really fit in lovely.
Even if you don’t need planning permission, building regulations still apply. These cover everything from energy efficiency and fire safety to ventilation and structural integrity.











